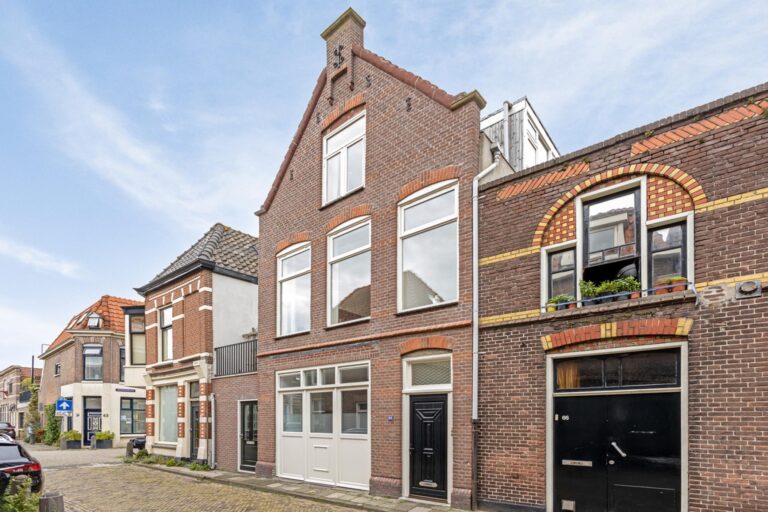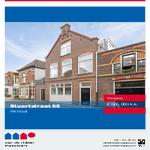Helaas een andere koper was u voor. Wilt u sneller op de hoogte ziijn van woningen in en rond het centrum? Schakel ons dan in als aankoopmakelaar! In een vrijblijvend gepsrek informeren wij u graag over deze mogelijkheid.
Direct nabij het station en het gezellige centrum van Alkmaar staat dit bijzondere pand met heel veel ruimte en tal van mogelijkheden.
Het pand biedt in totaal maar liefst 227 m2 woonruimte, is goed onderhouden en voorzien van prachtige karakteristieke details. Naast de zeer royale bovenwoning van maar liefst 125 m2 op de eerste en tweede verdieping met 3 slaapkamers en dakterras heeft de woning een grote multifunctionele ruimte op de begane grond van maar liefst 102 m2. Deze ruimte is momenteel ingericht als extra appartement/woonruimte met eigen keuken, badkamer en slaapkamer.
INDELING
BEGANE GROND:
Entree via de voordeur of aangebouwde berging, ruime woonkamer met tapijt, moderne keuken (2017/2018) voorzien van koelkast, combi-magnetron, inductie kookplaat, afzuigkap, vaatwasser, wasmachine aansluiting en cv ketel, badkamer met inloopdouche en wastafelmeubel, separaat toilet met fonteintje, slaapkamer met tapijt. De gehele begane grond is in 2017/2018 opgeknapt/verbouwd. Deze etage is in gebruik geweest als woonruimte, maar zou dus ook geschikt zijn als bijvoorbeeld kantoor- of praktijkruimte, hobbyruimte etc.
BOVENWONING
1e verdieping:
Via de trap in de hal van de begane grond komt u op de kleine overloop met toiletruimte en toegang tot de zeer fraaie woonkamer met parketvloer, hoge plafonds met balken, fraaie schouw en schitterende glas-in-lood details. De woonkamer is circa 40 m2 groot en gaat aan de achterzijde over in de keuken. Deze heeft een keukenblok in hoekopstelling, voorzien van keramische kookplaat, afzuigkap, oven, vaatwasser, koelkast en vriezer. In de hoek van de keuken is de aansluiting voor de wasmachine en hangt de tweede cv ketel. Vanuit de keuken heeft u toegang tot het dakterras, dat recent is voorzien van nieuwe vlonders. Tevens is op deze verdieping een complete badkamer, voorzien van ligbad, douchecabine, wastafelmeubel en toilet.
2e verdieping:
Deze verdieping biedt eveneens heel veel woonruimte. Momenteel zijn er 3 slaapkamers en een zeer royale overloop met veel ingebouwde kasten. De grote dakkapel zorgt voor veel extra ruimte. Door de indeling aan te passen kan er nog een extra slaapkamer of werkplek gerealiseerd worden. De gehele 2e verdieping is voorzien van een houten vloerafwerking.
Is uw belangstelling gewekt? Terecht! Een bezichtiging is vrijblijvend maar zal uw enthousiasme doen toenemen, u bent van harte welkom.
Bijzonderheden/locatie aspecten:
– De gehele woning is voorzien van dubbele beglazing;
– Twee CV ketels: begane grond CV ketel Intergas (bouwjaar 2018), bovenwoning CV ketel Atag (bouwjaar 2015);
– Zeer fraaie hoge plafonds in de gehele woning;
– Berging voor fietsen e.d. op de begane grond;
– Fraaie karakteristieke details, o.a. fraaie voorgevel en glas-in-lood;
– Een pand met heel veel ruimte en mogelijkheden;
– Gelegen in de geliefde Spoorbuurt, op loopafstand van stadscentrum;
– Energielabel D;
– Op loopafstand van het NS station gelegen. Rechtstreekse treinverbinding naar Amsterdam met een korte tijdsduur;
– Aanvaarding in overleg.
ENGLISH TEXT
Spacious house (227 m2) with lots of possibilities and within a short walking distance of the historic city center of Alkmaar and the railway station.
The building has a large amount of living space, is well maintained and has beautiful characteristic details. In addition to the very spacious apartment on the 1st and 2nd floor of no less than 125 m2 with 3 bedrooms and a roof terrace, there is a large multifunctional space on the ground floor of no less than 102 m2. This space has been used as an extra apartment/living space with its own kitchen, bathroom and bedroom.
GROUND FLOOR:
Entrance through the front door or attached storage room, spacious living room with carpet, modern kitchen (2017/2018) with refrigerator, microwave/oven, induction hob, extractor hood, dishwasher, washing machine connection and central heating boiler, bathroom with walk-in shower and washbasin, separate toilet with fountain, bedroom with carpet. The entire ground floor has been renovated in 2017/2018. This floor has been used as a living space, but would also be suitable for an office or practice space, hobby room, etc.
UPSTAIRS
1st floor:
Entrance and access to the very beautiful living room with parquet floor, high ceilings with beams, beautiful fireplace and beautiful stained glass details. The living room is approximately 40 m2 and is connected to the kitchen at the rear. This kitchen has a ceramic hob, extractor hood, oven, dishwasher, refrigerator and freezer. In the corner of the kitchen is the connection for the washing machine and the second central heating boiler. From the kitchen you have access to the roof terrace, which has recently been fitted with new decking. There is also a good size bathroom on this floor, with a bath, shower cabin, washbasin and toilet.
2nd floor:
This floor also has a lot of living space. There are currently 3 bedrooms and a very spacious landing with many built-in cupboards. The large dormer window provides a lot of extra space. By adjusting the layout you could create an extra bedroom or workplace. The entire 2nd floor has a nice wooden floor.
Are you interested and curious to see more? Please contact us to plan a viewing.
Details/location aspects:
– All the window frames contain double glazing;
– Two central heating boilers: ground floor central heating boiler Intergas (built in 2018), upstairs central heating boiler Atag (built in 2015);
– Very beautiful high ceilings throughout the house;
– Storage for bicycles, etc. on the ground floor;
– Beautiful characteristic details, including beautiful facade and stained glass;
– A building with lots of space and possibilities;
– Located in the popular area ‘Spoorbuurt’, within walking distance of the city center;
– Energy label D;
– Within walking distance of the NS station. Direct train connection to Amsterdam with a short duration.







